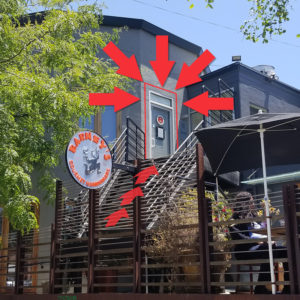Click on any unit in the 2nd floor to see a specific unit floor plan:

219
Unit 219
One Bed One Bath
Corner Unit

1 square = 1 foot
FLOOR LOCATION |
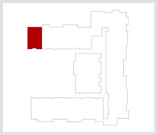 |
| 2nd FLOOR |
218
Unit 218
One Bed One Bath

1 square = 1 foot
FLOOR LOCATION |
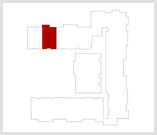 |
| 2nd FLOOR |
217
Unit 217
One Bed One Bath

1 square = 1 foot
FLOOR LOCATION |
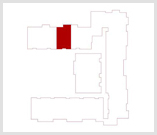 |
| 2nd FLOOR |
216
Unit 216
One Bed One Bath
Corner Unit

1 square = 1 foot
FLOOR LOCATION |
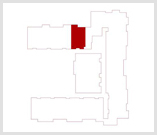 |
| 2nd FLOOR |
215
Unit 215
One Bed One Bath
Corner Unit

1 square = 1 foot
FLOOR LOCATION |
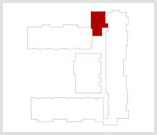 |
| 2nd FLOOR |
214
Unit 214
Two Bed One Bath
Corner Unit

1 square = 1 foot
FLOOR LOCATION |
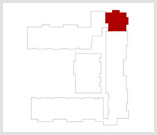 |
| 2nd FLOOR |
213
Unit 213
One Bed One Bath

1 square = 1 foot
FLOOR LOCATION |
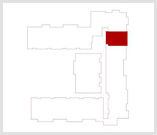 |
| 2nd FLOOR |
212
Unit 212
One Bed One Bath
Corner Unit

1 square = 1 foot
FLOOR LOCATION |
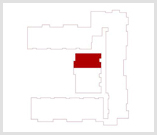 |
| 2nd FLOOR |
211
Unit 211
Two Bed One Bath

1 square = 1 foot
FLOOR LOCATION |
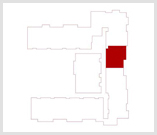 |
| 2nd FLOOR |
210
Unit 210
One Bed One Bath

1 square = 1 foot
FLOOR LOCATION |
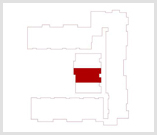 |
| 2nd FLOOR |
209
Unit 209
Two Bed One Bath

1 square = 1 foot
FLOOR LOCATION |
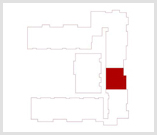 |
| 2nd FLOOR |
208
Unit 208
One Bed One Bath

1 square = 1 foot
FLOOR LOCATION |
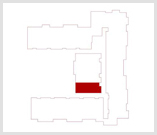 |
| 2nd FLOOR |
207
Unit 207
One Bed One Bath

1 square = 1 foot
FLOOR LOCATION |
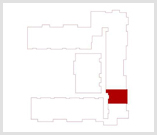 |
| 2nd FLOOR |
206
Unit 206
One Bed One Bath
Corner Unit

1 square = 1 foot
FLOOR LOCATION |
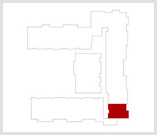 |
| 2nd FLOOR |
205
Unit 205
One Bed One Bath
Corner Unit

1 square = 1 foot
FLOOR LOCATION |
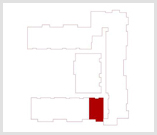 |
| 2nd FLOOR |
204
Unit 204
One Bed One Bath

1 square = 1 foot
FLOOR LOCATION |
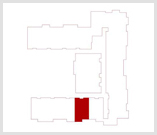 |
| 2nd FLOOR |
203
Unit 203
One Bed One Bath

1 square = 1 foot
FLOOR LOCATION |
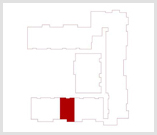 |
| 2nd FLOOR |
202
Unit 202
One Bed One Bath

1 square = 1 foot
FLOOR LOCATION |
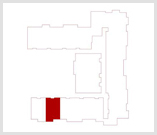 |
| 2nd FLOOR |
201
Unit 201
One Bed One Bath
Corner Unit

1 square = 1 foot
FLOOR LOCATION |
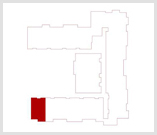 |
| 2nd FLOOR |
Click on any unit in the 3rd floor to see a specific unit floor plan:
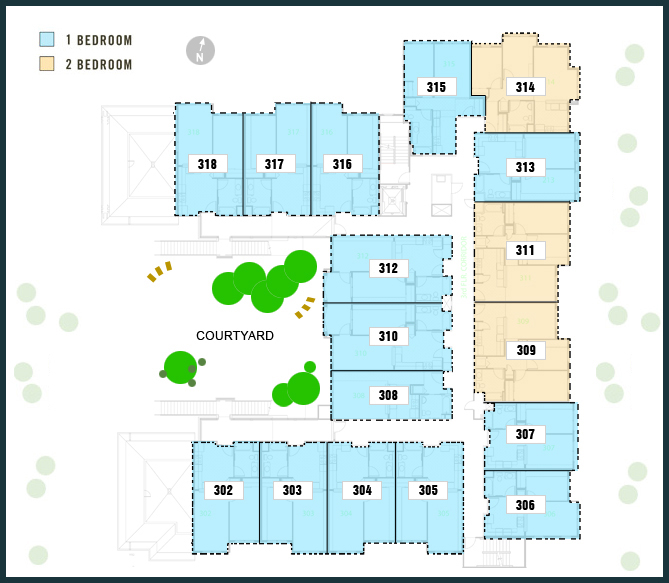
318
Unit 318
One Bed One Bath
Corner Unit

1 square = 1 foot
FLOOR LOCATION |
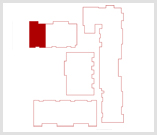 |
| 3rd FLOOR |
317
Unit 317
One Bed One Bath

1 square = 1 foot
FLOOR LOCATION |
 |
| 3rd FLOOR |
316
Unit 316
One Bed One Bath
Corner Unit

1 square = 1 foot
FLOOR LOCATION |
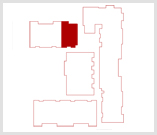 |
| 3rd FLOOR |
315
Unit 315
One Bed One Bath
Corner Unit

1 square = 1 foot
FLOOR LOCATION |
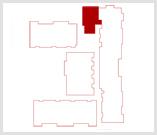 |
| 3rd FLOOR |
314
Unit 314
Two Bed One Bath
Corner Unit

1 square = 1 foot
FLOOR LOCATION |
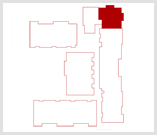 |
| 3rd FLOOR |
313
Unit 313
One Bed One Bath

1 square = 1 foot
FLOOR LOCATION |
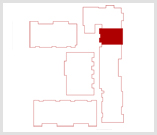 |
| 3rd FLOOR |
312
Unit 312
One Bed One Bath
Corner Unit

1 square = 1 foot
FLOOR LOCATION |
 |
| 3rd FLOOR |
311
Unit 311
Two Bed One Bath

1 square = 1 foot
FLOOR LOCATION |
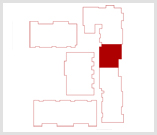 |
| 3rd FLOOR |
310
Unit 310
One Bed One Bath

1 square = 1 foot
FLOOR LOCATION |
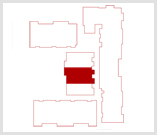 |
| 3rd FLOOR |
309
Unit 309
Two Bed One Bath

1 square = 1 foot
FLOOR LOCATION |
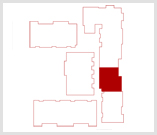 |
| 3rd FLOOR |
308
Unit 308
One Bed One Bath
Corner Unit
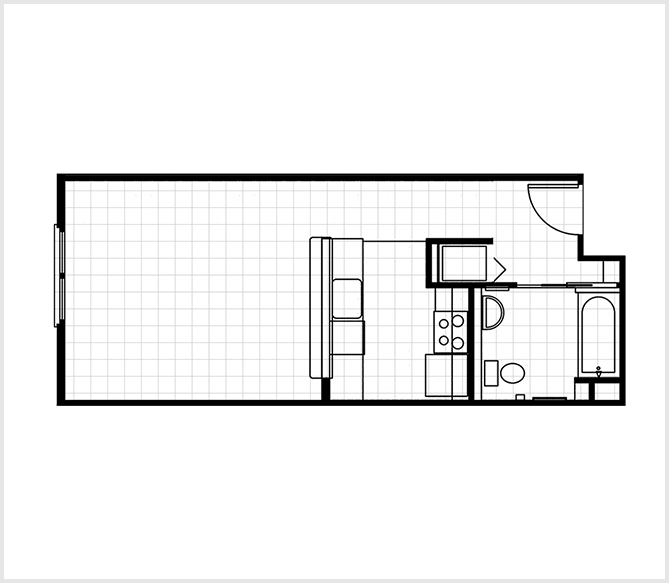
1 square = 1 foot
FLOOR LOCATION |
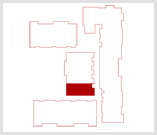 |
| 3rd FLOOR |
307
Unit 307
One Bed One Bath

1 square = 1 foot
FLOOR LOCATION |
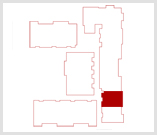 |
| 3rd FLOOR |
306
Unit 306
One Bed One Bath
Corner Unit

1 square = 1 foot
FLOOR LOCATION |
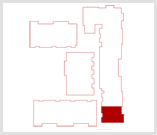 |
| 3rd FLOOR |
305
Unit 305
One Bed One Bath
Corner Unit

1 square = 1 foot
FLOOR LOCATION |
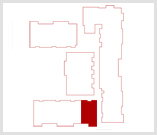 |
| 3rd FLOOR |
304
Unit 304
One Bed One Bath

1 square = 1 foot
FLOOR LOCATION |
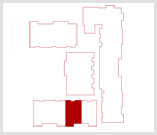 |
| 3rd FLOOR |
303
Unit 303
One Bed One Bath

1 square = 1 foot
FLOOR LOCATION |
 |
| 3rd FLOOR |
302
Unit 302
One Bed One Bath
Corner Unit
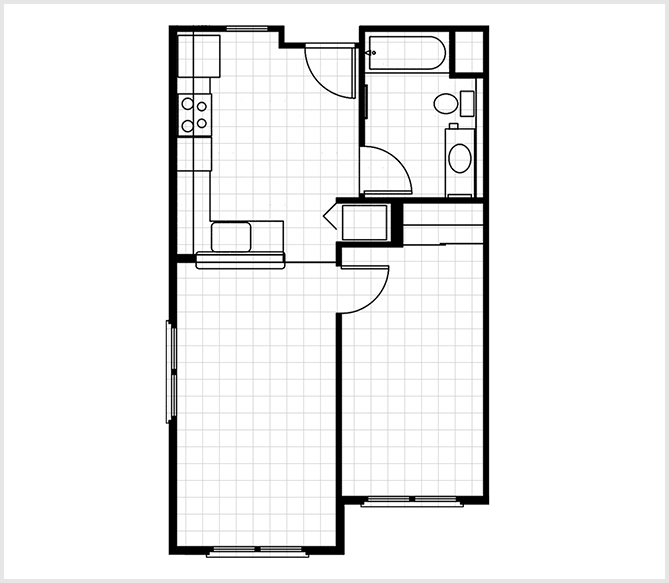
1 square = 1 foot
FLOOR LOCATION |
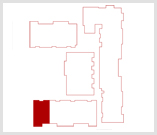 |
| 3rd FLOOR |
Click on any unit in the 4th floor to see a specific unit floor plan:
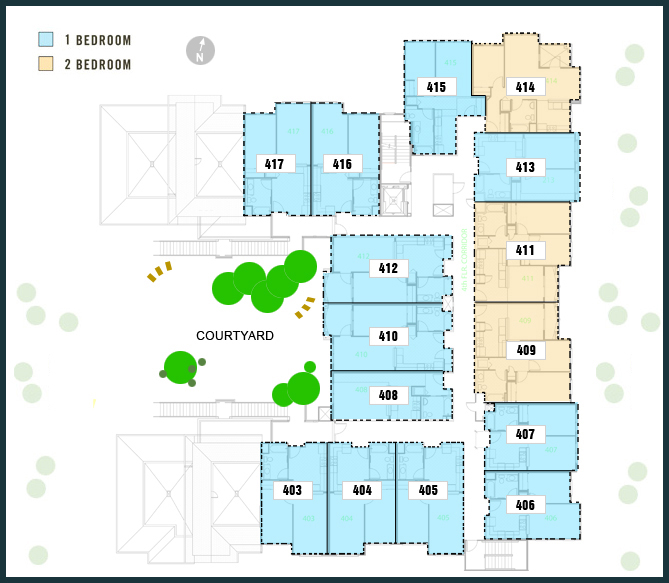
417
Unit 417
One Bed One Bath
Corner Unit

1 square = 1 foot
FLOOR LOCATION |
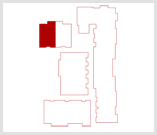 |
| 4th FLOOR |
416
Unit 416
One Bed One Bath
Corner Unit
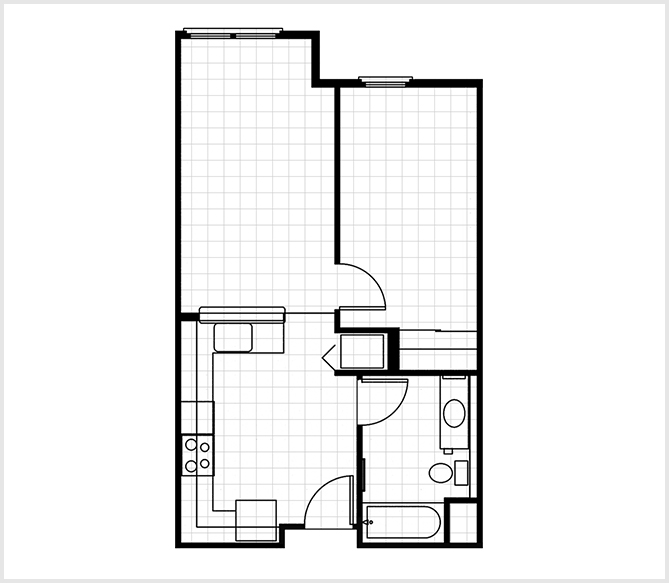
1 square = 1 foot
FLOOR LOCATION |
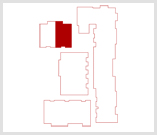 |
| 4th FLOOR |
415
Unit 415
One Bed One Bath
Corner Unit
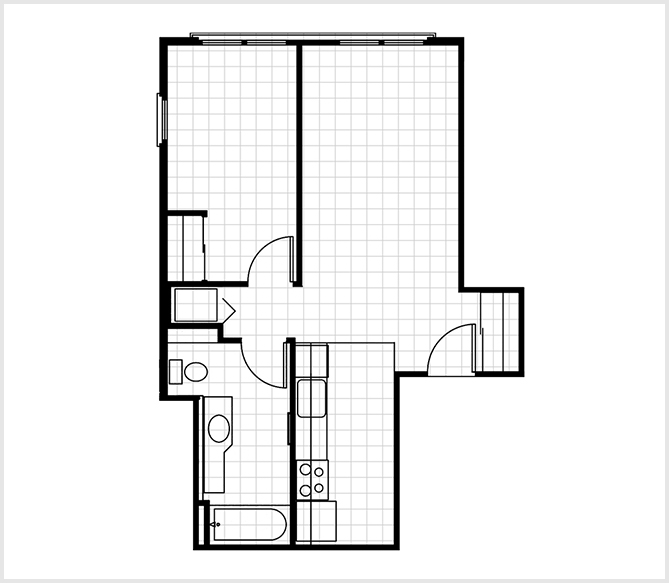
1 square = 1 foot
FLOOR LOCATION |
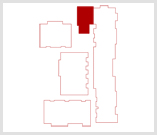 |
| 4th FLOOR |
414
Unit 414
Two Bed One Bath
Corner Unit

1 square = 1 foot
FLOOR LOCATION |
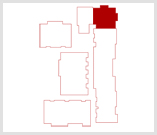 |
| 4th FLOOR |
413
Unit 413
One Bed One Bath
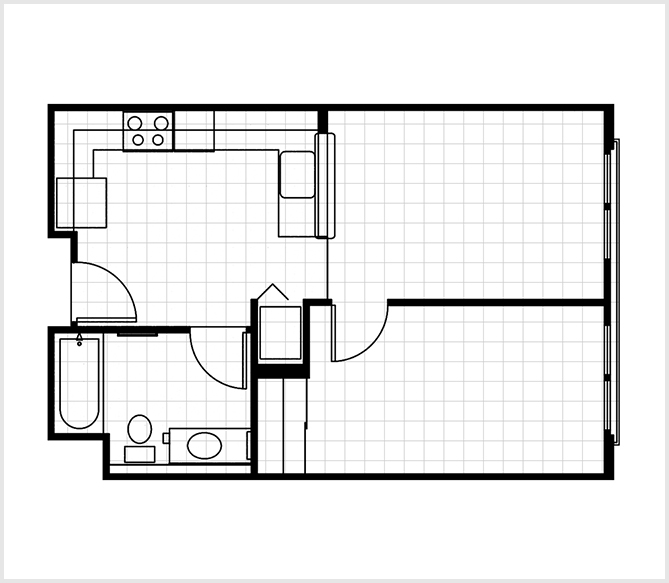
1 square = 1 foot
FLOOR LOCATION |
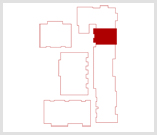 |
| 4th FLOOR |
412
Unit 412
One Bed One Bath
Corner Unit

1 square = 1 foot
FLOOR LOCATION |
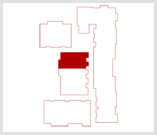 |
| 4th FLOOR |
411
Unit 411
Two Bed One Bath
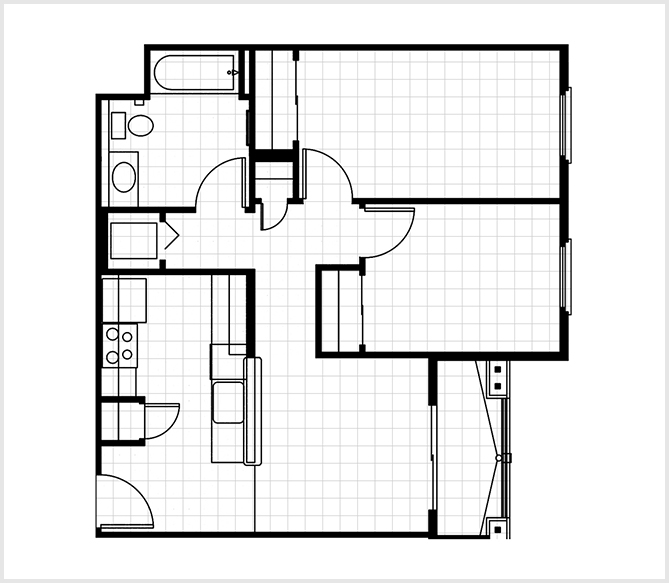
1 square = 1 foot
FLOOR LOCATION |
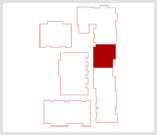 |
| 4th FLOOR |
410
Unit 410
One Bed One Bath

1 square = 1 foot
FLOOR LOCATION |
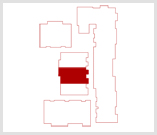 |
| 4th FLOOR |
409
Unit 409
Two Bed One Bath
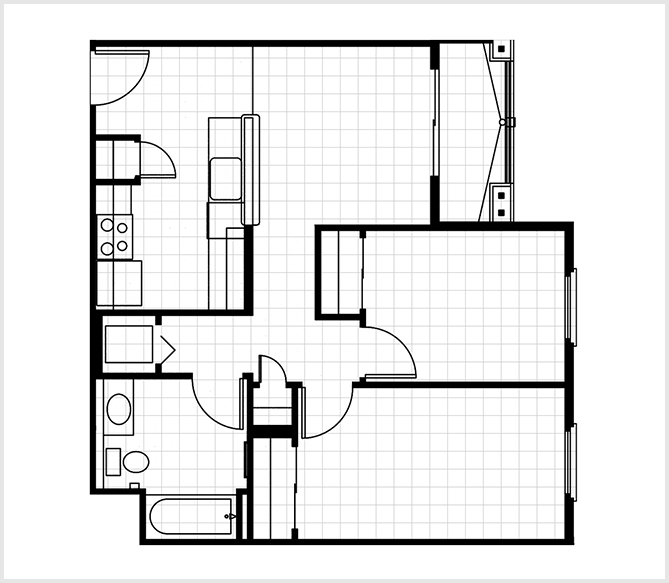
1 square = 1 foot
FLOOR LOCATION |
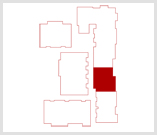 |
| 4th FLOOR |
408
Unit 408
One Bed One Bath
Corner Unit

1 square = 1 foot
FLOOR LOCATION |
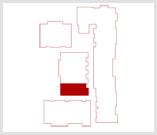 |
| 4th FLOOR |
407
Unit 407
One Bed One Bath
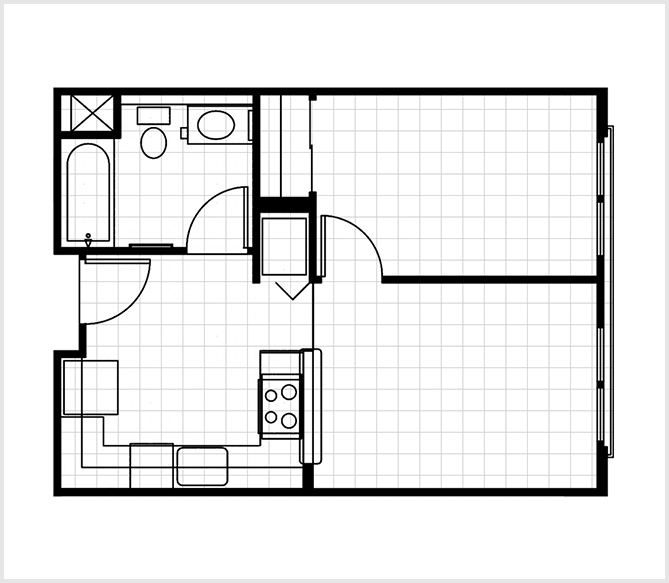
1 square = 1 foot
FLOOR LOCATION |
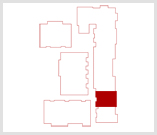 |
| 4th FLOOR |
406
Unit 406
One Bed One Bath
Corner Unit
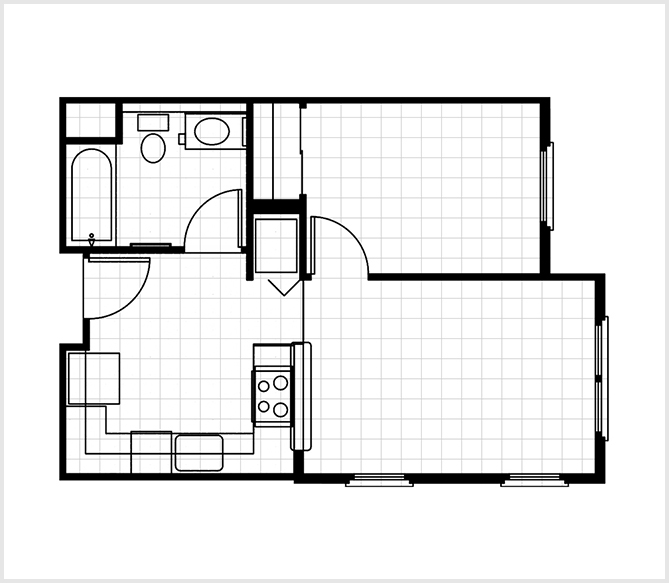
1 square = 1 foot
FLOOR LOCATION |
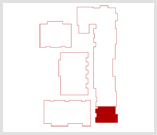 |
| 4th FLOOR |
405
Unit 405
One Bed One Bath
Corner Unit
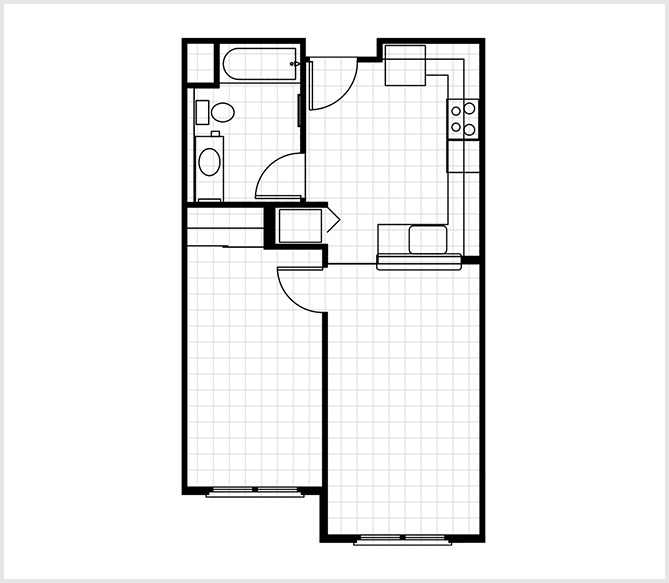
1 square = 1 foot
FLOOR LOCATION |
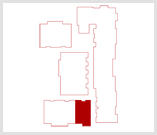 |
| 4th FLOOR |
404
Unit 404
One Bed One Bath

1 square = 1 foot
FLOOR LOCATION |
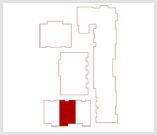 |
| 4th FLOOR |
403
Unit 403
One Bed One Bath
Corner Unit

1 square = 1 foot
FLOOR LOCATION |
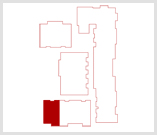 |
| 4th FLOOR |

